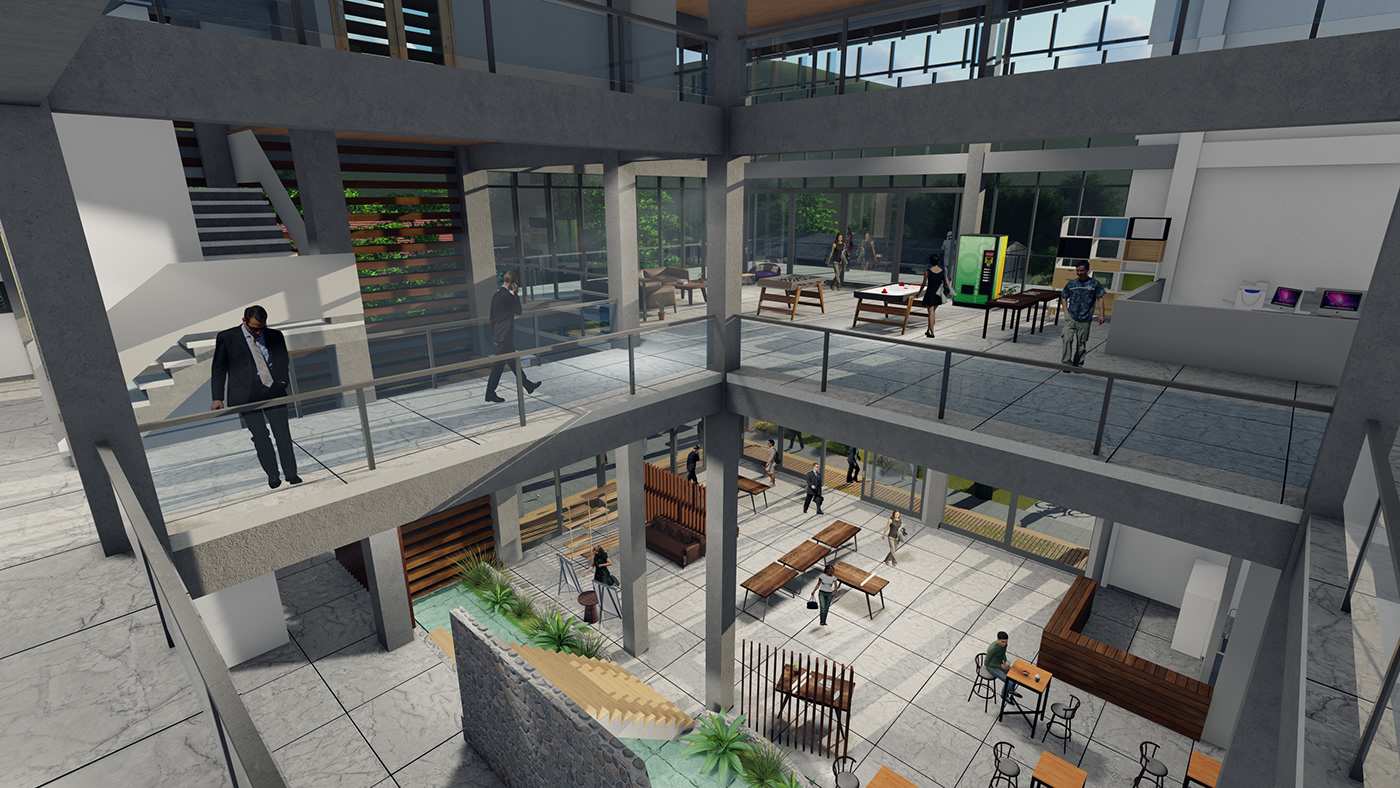


Above & Below: Exterior Architecture Faculty building proposal. Softwares used: ArchiCad, Revit, SketchUp, Lumion, Photoshop.


Softwares used: ArchiCad, Revit, SketchUp, Lumion, Photoshop.



Left: Boulevard. Right: City Hotel proposal.

Above: Architecture Faculty building proposal.

Above: Design workshop proposal.


Left: Interior rendering for a consulting room. Right: Interior rendering of the Architecture Faculty building proposal

Above & Below: Interior spaces of the Architecture Faculty building proposal.


Above: Mansion house plan proposal, Perez Zeledon, Costa Rica
Below: House plans for a beach house, Pacific coast, Costa Rica
Below: House plans for a beach house, Pacific coast, Costa Rica




Below: University campus masterplan proposal.

Below: Architecture Faculty building plans



Below: House plans, two-bedroom apartment.





